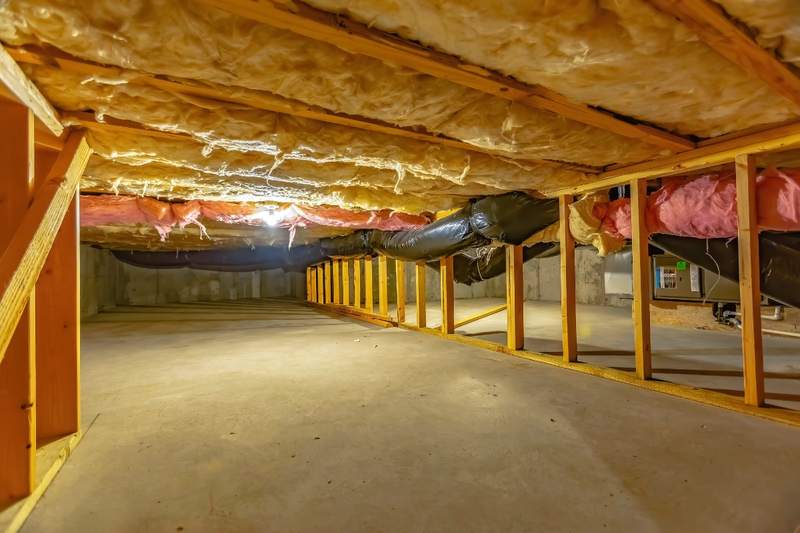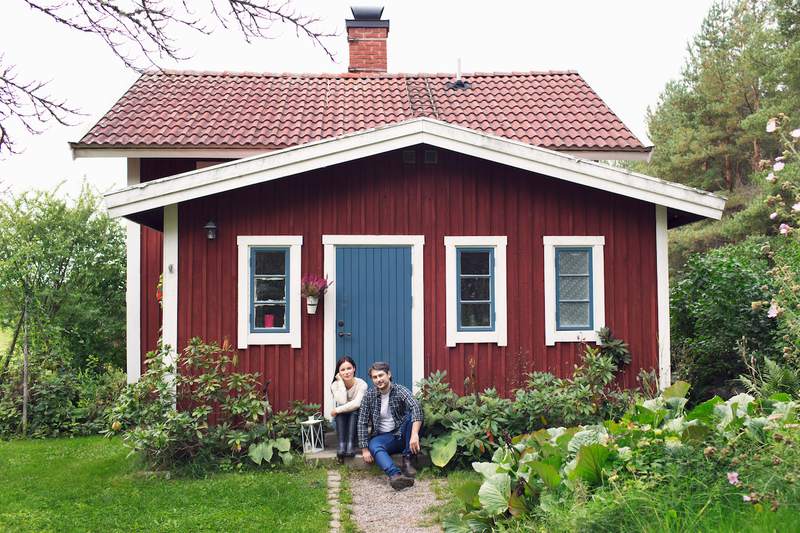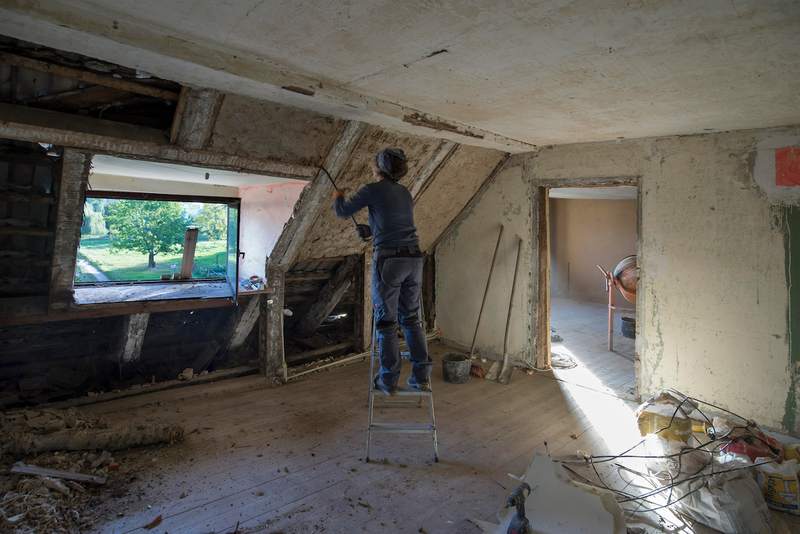
If you’re looking to buy a home, you might notice that some houses come with a crawl space. Crawl spaces are more common in the Pacific Northwest, but you can find them in any market. Every year, about 15% to 20% of new homes in the U.S. are built on a crawl space.
A crawl space is an unfinished area between the bottom of the home and the ground. The area is typically only 1 to 3 feet tall — hence the name — and can run the entire length of the house, or just part of it. While it isn’t a livable area, a crawl space has several different uses.
Here’s what you’ll need to know if you’re looking to buy a home with a crawl space.
What Are Crawl Spaces Used For?
Crawl spaces are useful for several reasons, including:
- Protection from flooding. In the event of a minor flood, a crawl space can mitigate water damage. The water would have to build up in the crawl space significantly before it could reach the first floor.
- Shifting in the home is minimized. If a home has a crawl space, it doesn’t need a foundation, which is prone to shifting. Crawl spaces are especially useful for homes on hills.
- Offers access to the home’s utilities. Electrical and plumbing systems are often found in this space — but you may need to crawl to get to it.
- Storage. A crawl space can store possessions you don’t use often, like outdoor equipment or holiday decorations. Just make sure the storage bin you use is sealed off from pests.
What Can’t Crawl Spaces Be Used For?
Because a crawl space is unfinished and only a few feet high, its functions are limited, and it’s not an area you want to be in unless you have to. This space is susceptible to moisture or pests, so you can only store certain nonperishable items in there — if you use it for storage at all.
You also can’t use a crawl space to count toward the total square footage of your home.
What Elements Are in a Crawl Space?
You can typically access a crawl space through a small door, or an opening on the first floor. Here are some of the common elements that you might expect to find in a crawl space:
Common Elements of a Crawl Space
| Element | Description |
| Floor joists | — Beams that support the weight of the home. — Placed beneath the first floor of the home, or the ceiling of the crawl space. — Usually made of wood or steel. — Arranged parallel and equidistant from each other. |
| Footings | — Concrete blocks that support the weight of the home. — Used to separate the home from the ground, creating the crawl space. |
| Beams or girders | — Used to support floor joists. — Transfer weight to the footings and walls. |
| Vents | — Openings to allow air circulation. — Help regulate moisture and temperature. |
| Insulation | — Serves as a barrier to regulate temperature and humidity. — Helps your home be more energy-efficient. |
| Piers | — Vertical columns that support beams. — Connected to footings. |
| Electrical wiring | — Provides access for electricians. |
| Plumbing | — Provides access for plumbers. |
| Ducts | — Connect different rooms to the heating, ventilating, and air conditioning system. |
| Vapor barriers | — Prevent water or moisture from passing into the crawl space. |
What’s the Difference Between a Crawl Space, Concrete Slab, and Basement?
Let’s take a minute to differentiate between crawl spaces, concrete slabs, and basements. All three features sit below the first story of a home, but each serves its own purpose.
A concrete slab is a thick concrete pad that serves as the home’s foundation. Compared to crawl spaces, concrete slabs are much easier and cheaper to construct. However, a concrete slab doesn’t create a buffer between the first floor and the ground, leaving the home vulnerable to damage from flooding.
A basement is a livable area in the home that sits partially or entirely belowground, and is typically standard ceiling height. Basements are versatile and can be used for things like storage, access to the home’s systems, an unofficial guest bedroom, or a home theater. Whether a finished basement can add to the square footage of your home will depend on whom you ask, but it can certainly add to the home’s value.
Crawl Space vs. Concrete Slab vs. Basement
| Home Feature | Description |
| Crawl space | — Unfinished area. — Allows access to utility systems, such as electrical wiring and plumbing. — Offers protection from flooding. — Can be used for storage. — Not an area you’ll regularly spend time in. — Doesn’t add square footage. |
| Concrete slab foundation | — 6-to-8-inch concrete pad that the home sits on. — Less expensive to construct than a basement or crawl space. — Keeps the home at ground level, leaving it more vulnerable to flooding. |
| Basement | — Can be a livable space. — Can be used for storage. — Finished basements may count toward the home’s square footage. — Can serve as a tornado shelter. |
FAQ
Here are answers to some frequently asked questions about crawl spaces.











